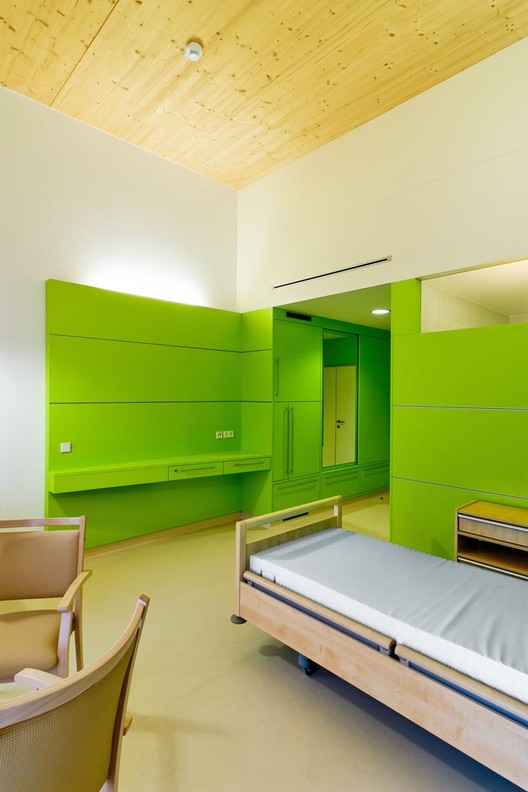
-
Architects: Christian Kronaus, KNOWSPACE
- Area: 3821 m²
- Year: 2009
-
Photographs:Thomas Ott
-
Manufacturers: Geocell Schaumglas
Text description provided by the architects. In an aging society and due to the tendency in the industrialized west of extended lifetimes, the typology of nursing and retiree homes and its architectural manifestations increasingly gain importance. This happens especially in regards to these buildings' relevance as people's last home in life. In Austria, the public sector, in this case the state of Lower-Austria as the client for this nursing home project, accepts this challenge.





















